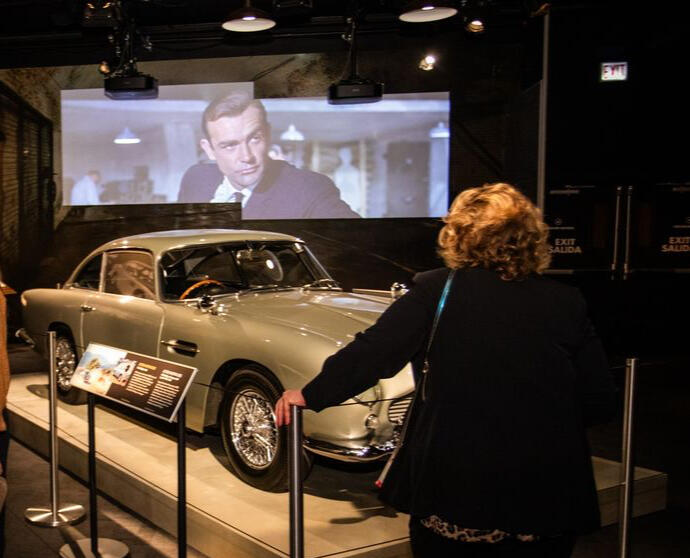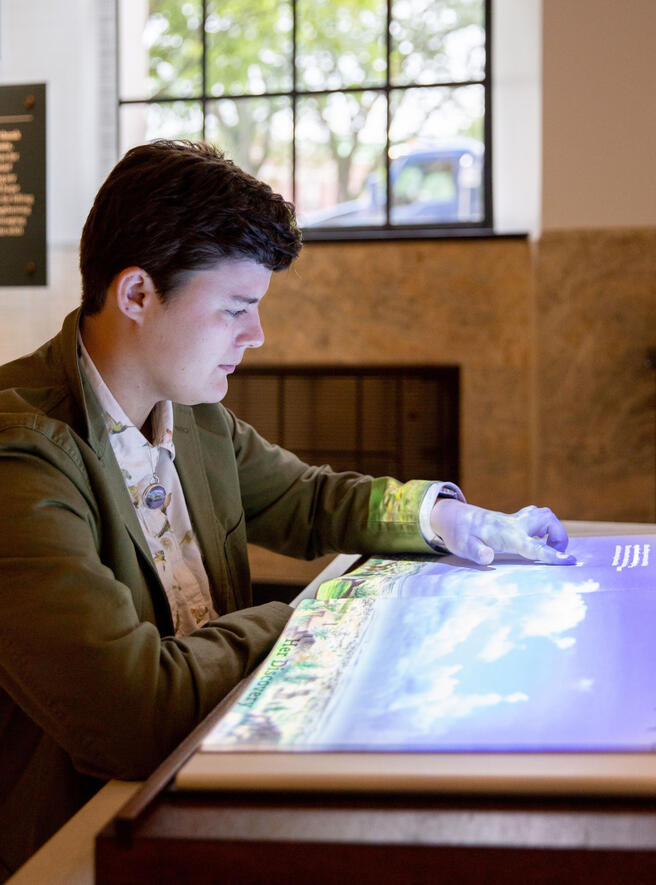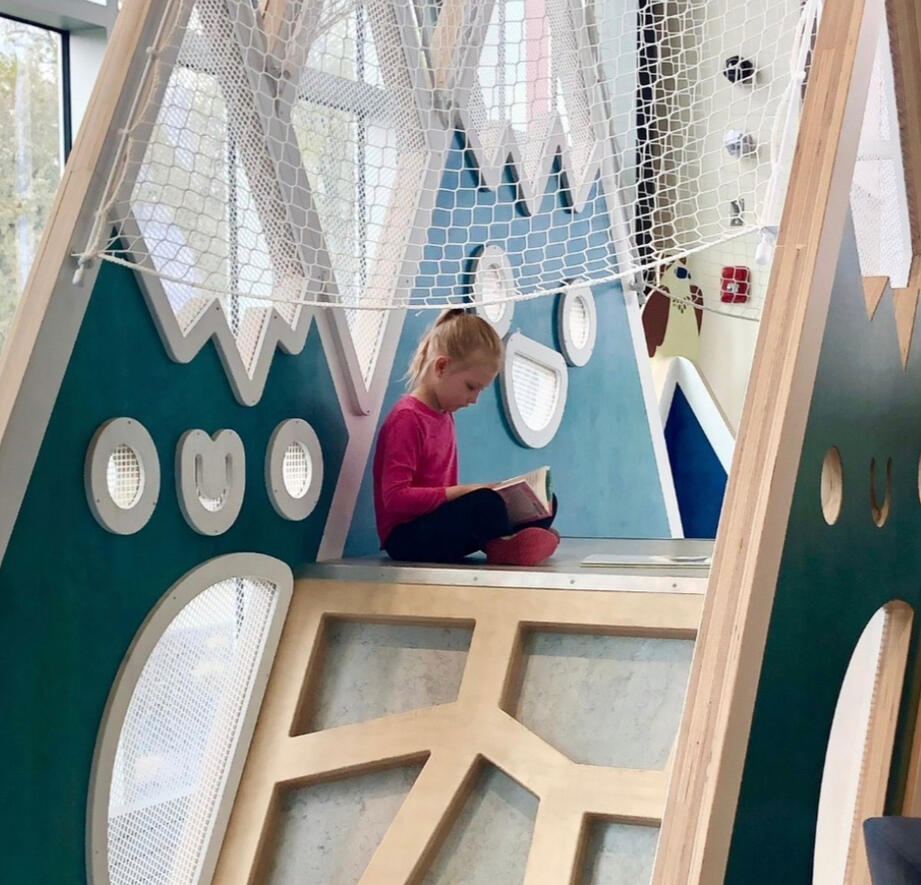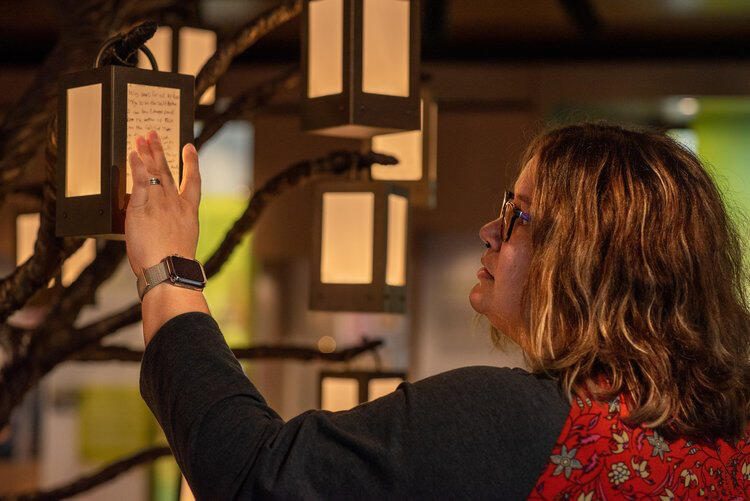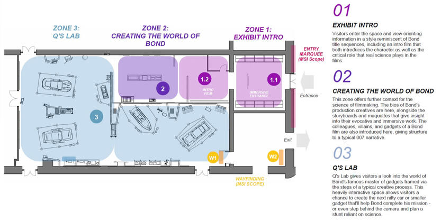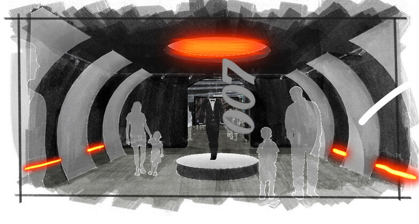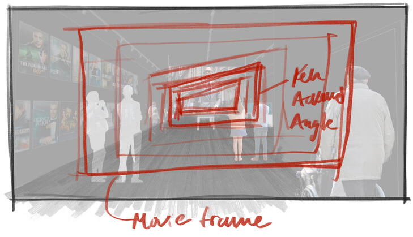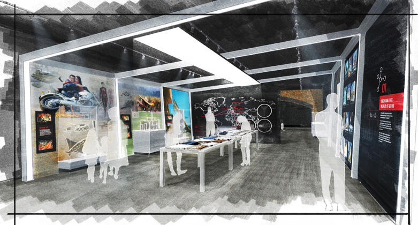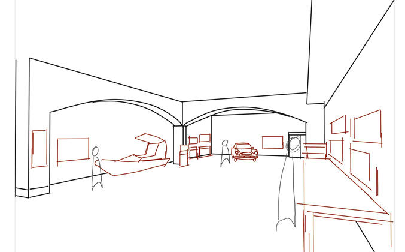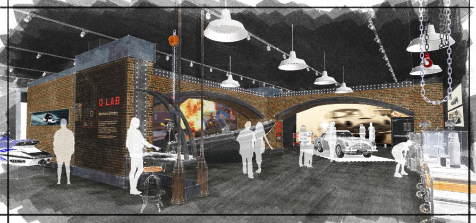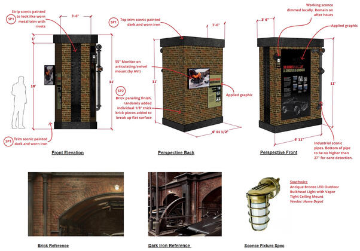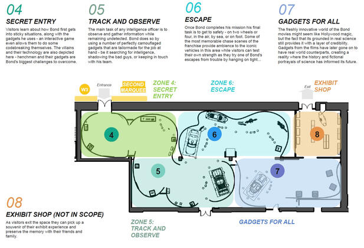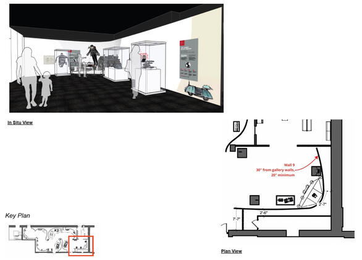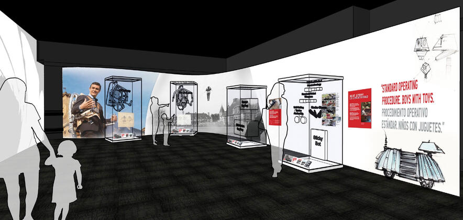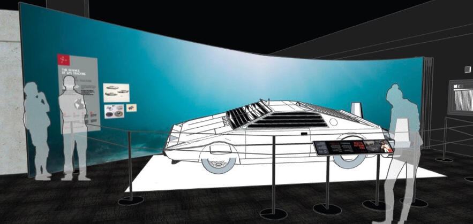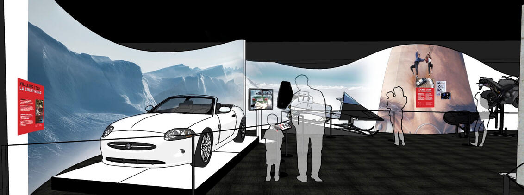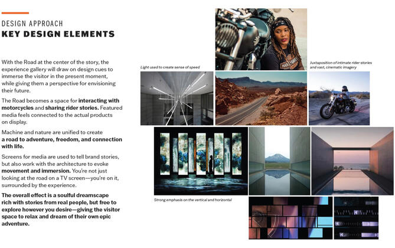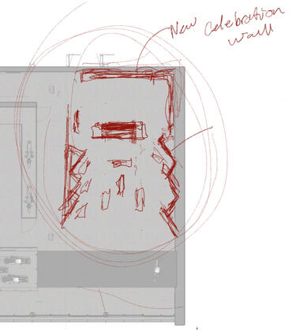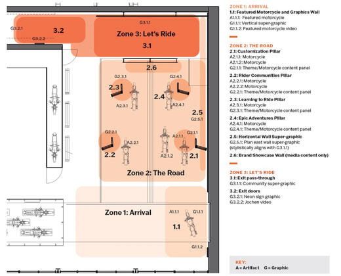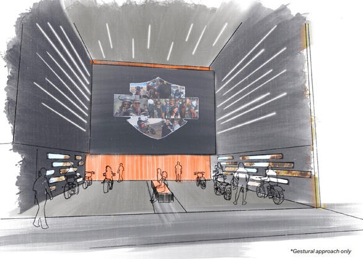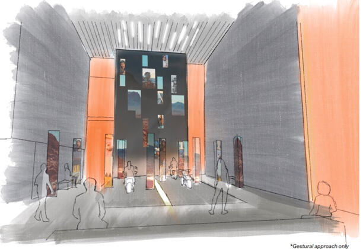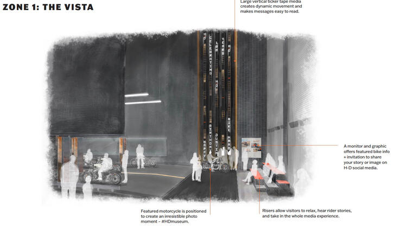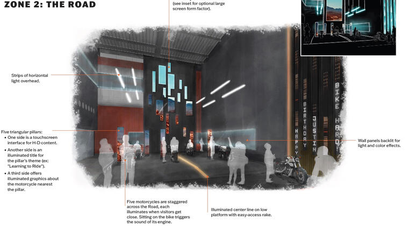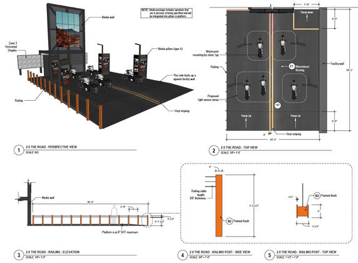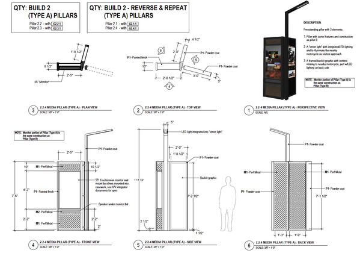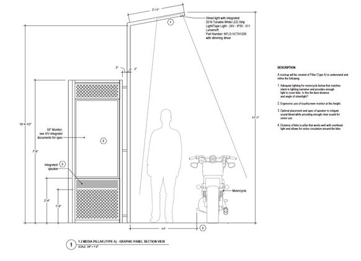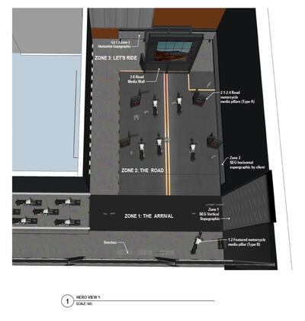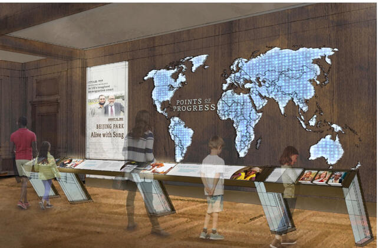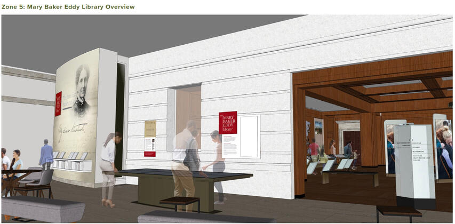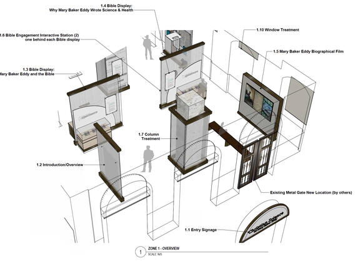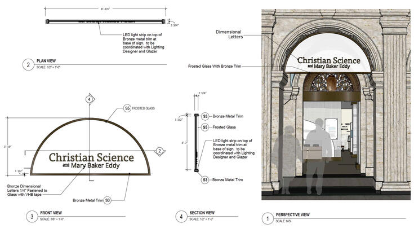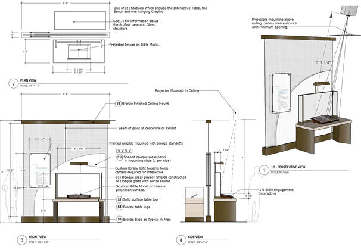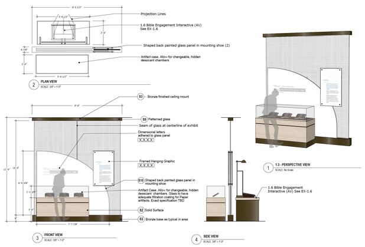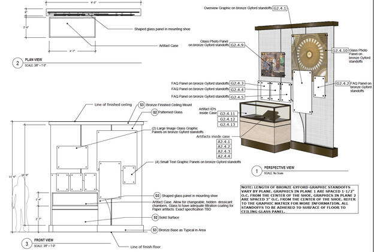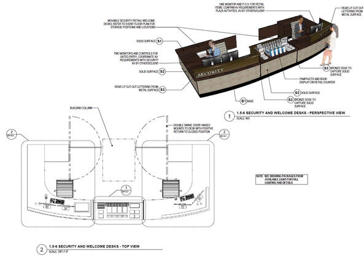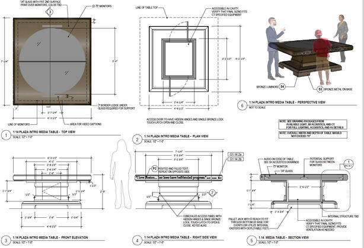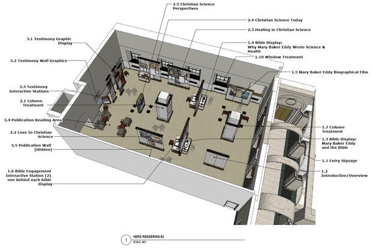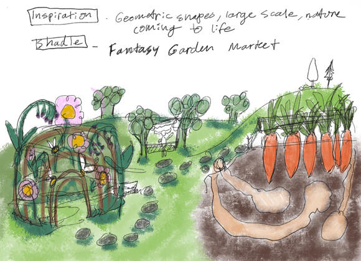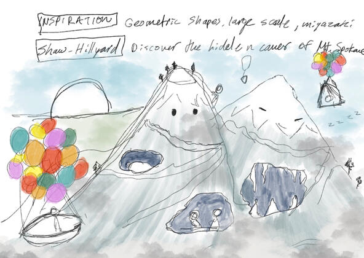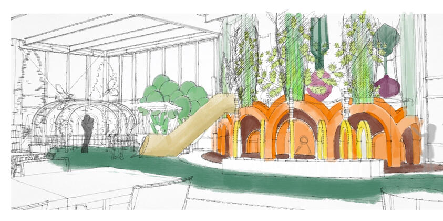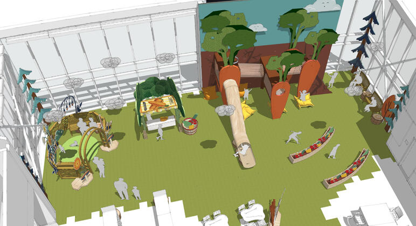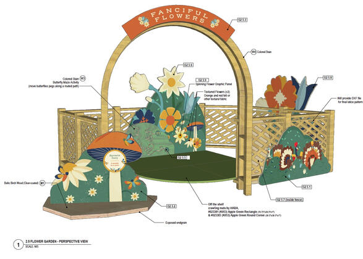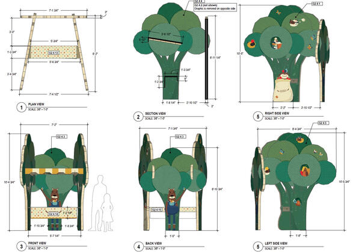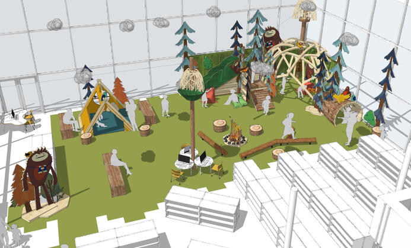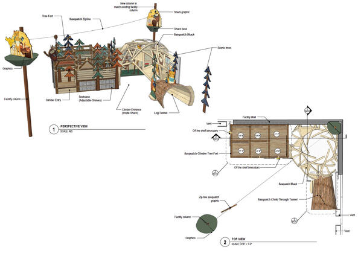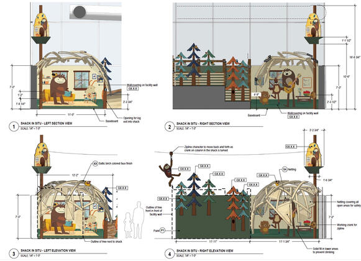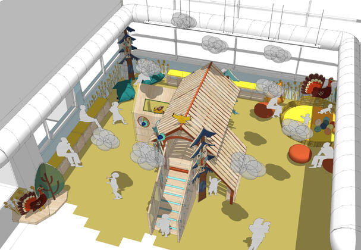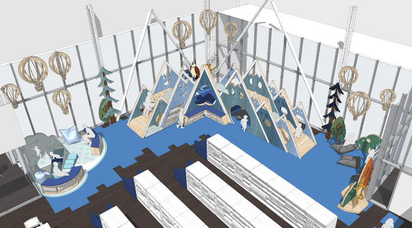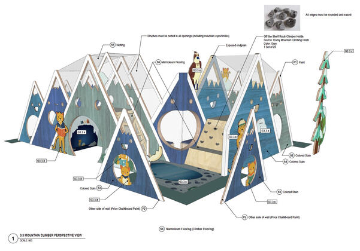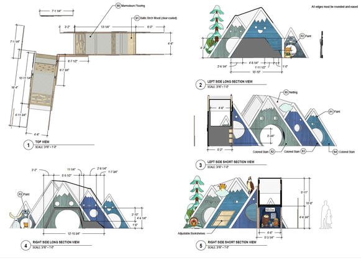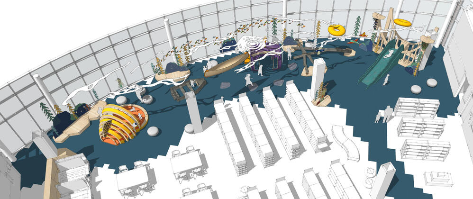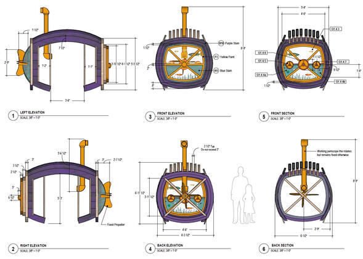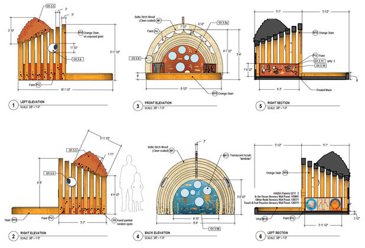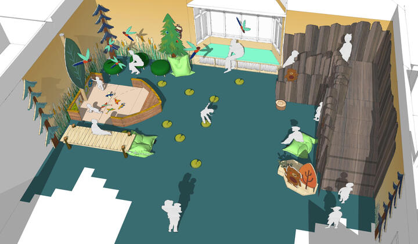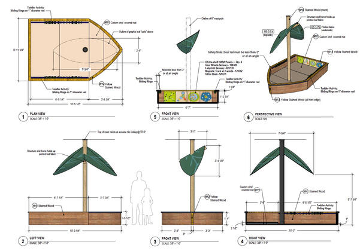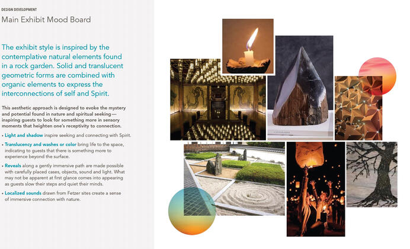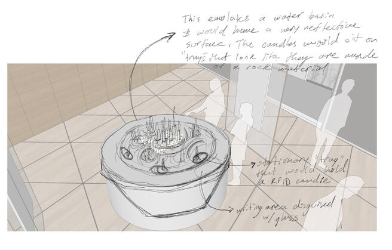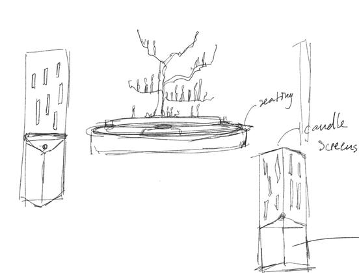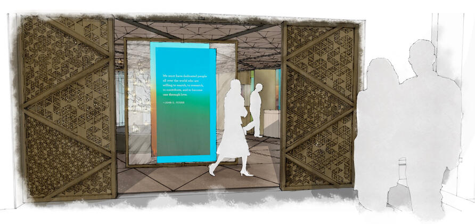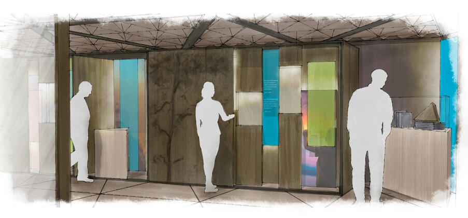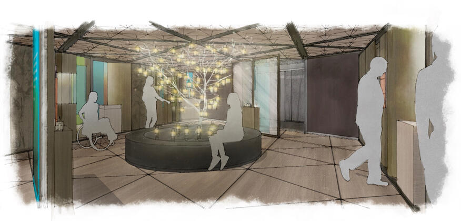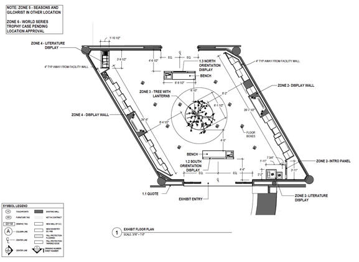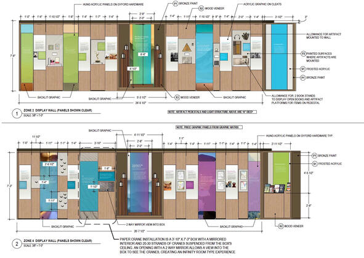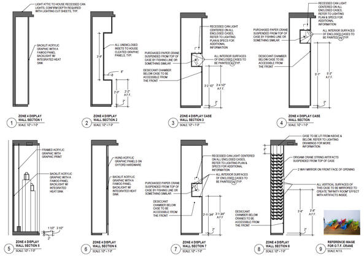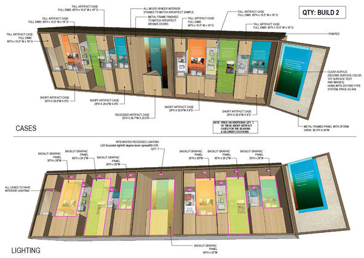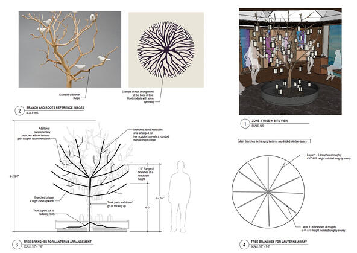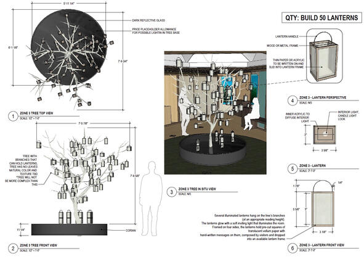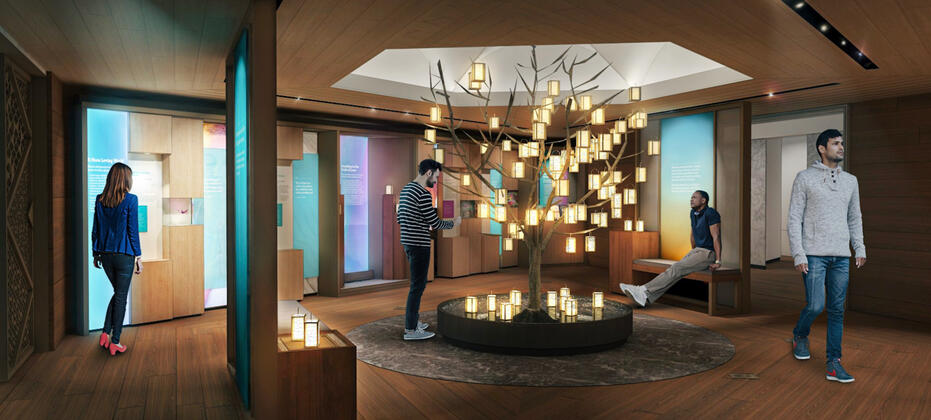I’m a designer who sees space like a filmmaker: through mood, rhythm, and story, shaping each environment into a meaningful experience.
As an experienced and tested designer, I bring versatility to each project by adapting to the unique goals, content, and context of every space. No matter the format, I start with curiosity, collaboration, and a clear objective. I approach each design with thoughtfulness, practicality, and a focus on the visitor experience.
2025 ANGELICA GUZMAN. All rights reserved.
Originally from Mexico, I’ve built both my life and career in Chicago. My deep interest in creativity and storytelling began with theater and film in high school, which led me to study film in college. While I loved the narrative aspect and visual aspect, I realized filmmaking wasn’t the right fit and eventually shifted to interior architecture, where I discovered a natural affinity for solving problems through design.In my third year at Columbia College Chicago, a collaboration with the Field Museum introduced me to exhibit design. It was an unexpected but perfect intersection of my interests, combining story, creativity, and spatial thinking into a path I hadn’t anticipated but now feel completely at home in.When I’m not designing, I’m watching movies and TV, seeing theater, visiting museums, diving into internet rabbit holes, or walking my senior dog, Spock.
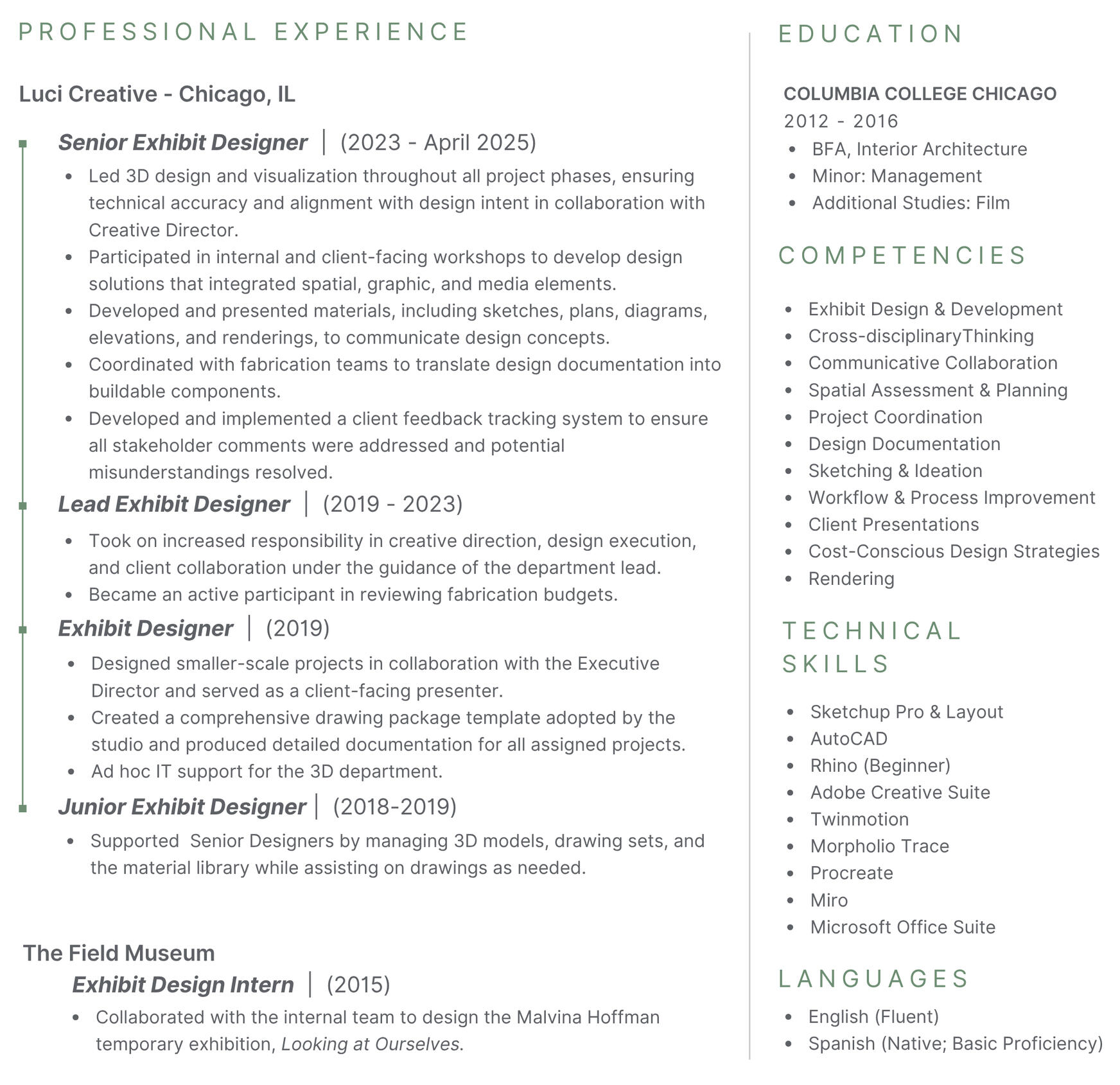
2025 ANGELICA GUZMAN. All rights reserved.
2025 ANGELICA GUZMAN. All rights reserved.
007 SCIENCE: INVENTING THE WORLD OF JAMES BOND
Griffin Museum of Science and Industry
Role: Lead Exhibit Designer
15,400 SF
This project aimed to create an immersive environment that captured the cinematic style and spirit of the James Bond franchise. Working within strict brand guidelines and a limited budget, the temporary exhibit, broken into two separate galleries, needed to be both visually engaging and educational.My strongest design influence was on the first gallery, inspired by Q's lab in the recent films. I carefully calibrated creating a sophisticated thematic space that referred to the Q lab set without recreating it and presented a cohesive progression of story that the led visitors to Bond's iconic DB5 car before moving on to the second gallery.
Beyond that, I played an integral role in shepherding the entire project as the lead designer and the only core team member involved from inception to completion. The challenge of creating a cost-effective exhibit with big impact required thoughtful decision-making and resourcefulness to bring the feel of the original concept to life.The two galleries complemented each other well, and the client was especially pleased that the second gallery, located across the museum’s main hall, was just as engaging as the first. Visitors experienced two substantial spaces that offered science content, impressive artifacts, and fun interactive activities for all ages.
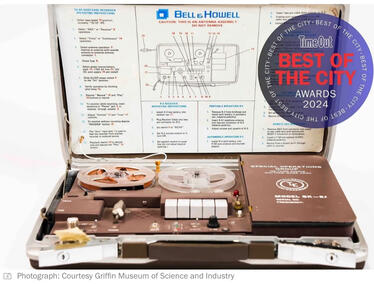
2025 ANGELICA GUZMAN. All rights reserved.
MUSEUM EXPERIENCE GALLERY
Harley Davidson Museum
Role: Lead Exhibit Designer
3,500 SF
The final gallery was reimagined as a destination, a place where visitors could finally sit on a Harley after journeying through the brand’s history. At the heart of the concept is The Road, my metaphor for adventure, personal transformation, and Harley’s continuing journey into the future.This space invites visitors to engage both physically and emotionally through immersive media, rider stories, and cinematic design. Real motorcycles are paired with interactive content to showcase the diversity of the Harley community, encouraging visitors to see themselves reflected in the experience.The large and tall space offered an opportunity to go big and bring together elements inspired by the museum's exterior. Riding a motorcycle is done outdoors so it made sense to bring the outside in and capture the visual potential journeys visitors could expect as part of the Harley lifestyle.The result is a compelling closing chapter for the museum, a contemporary, fully updatable exhibit that ties together the historical timeline with a welcoming atmosphere and lasting message. It provides a meaningful opportunity to reflect on what visitors have learned and to leave them inspired.
2025 ANGELICA GUZMAN. All rights reserved.
Lets connect!
Whether you have a project in mind or just want to say hello, I’d love to hear from you.
2025 ANGELICA GUZMAN. All rights reserved.
PUBLISHING HOUSE EXPERIENCE
The First Church of Christ, Scientist
Role: Exhibit Designer
21,000 SF
This project was a unique blend of an existing antique, the historic Mapparium room, and modern technology, all housed within an equally historic building.I joined the project midway and took on the challenge of refining the design elements that worked while rethinking the Mary Baker Eddy gallery to reflect the institution’s mission and the spirit of human connection. The goal was to create a space that was accessible, visually striking, and overall secular.The project's healthy budget allowed for the incorporation of large glass panels as partitions, both literally and figuratively lightening the Mary Bakery Eddy space. Additionally, I designed custom-built exhibit elements that created architectural cohesion and were designed to be durable for years to come.The adjacent wood-paneled room was designed to encourage reflection and connection through personal storytelling. This was achieved with a mix of high- and low-tech interactives, thoughtfully integrated into the space as if they had always belonged there.The overall result was a fresh and seamless update that offered the institution a beautiful flexible event space, a welcoming environment, and substance to give visitors more to do and see when they visited.
2025 ANGELICA GUZMAN. All rights reserved.
LIBRARY PLAYSPACES
SIX BRANCHES
Spokane Public Library
Role: Lead Exhibit Designer
6,500 SF total
As part of a major renovation and expansion effort, Spokane Public Library set out to transform six of its branches. The children's areas were reimagined not just as places for books, but as welcoming community spaces offering enriching indoor play experiences for all ages.The design approach focused on creating a series of interconnected worlds, each inspired by the surrounding neighborhood. These unique environments gave every branch a distinct local identity and encouraged visitors to explore other locations in the system.Through collaborative research and client workshops, the team and I developed imaginative themes and characters for each branch. I began by sketching whimsical scenes, similar to illustrations from a children’s book brought to life. I then translated these concepts into immersive play spaces that blended seamlessly with the architecture and reflected the mood of the existing interiors.Designing within the constraints of play space safety standards required both care and creativity. I collaborated with a certified playground inspector to ensure every element met the necessary requirements. At the same time, the spaces needed to include a variety of play types, and I had to be strategic about which areas needed the expensive safety flooring and which could be done more simply.Baltic birch served as the primary material because of its warmth, durability, and cost-effectiveness. It provided a natural canvas for custom illustrations and wood stains, highlighting the grain and creating a handcrafted, tactile feel.The success of these play spaces depended on close collaboration with the architects, the client, and the internal team. Together with the exhibit developer and graphic designer, I contributed to expanding on the initial ideas and shaped a cohesive Spokane Library universe. The result was a series of playful, welcoming environments where children and families could connect, explore, and enjoy meaningful moments together.
2025 ANGELICA GUZMAN. All rights reserved.
AWAKEN INTO SPIRIT EXPERIENCE
The Fetzer Institute
Role: Lead Exhibit Designer
1,000 SF
The Fetzer Institute is a private organization whose goal for this space within one of its centers was twofold. They wanted it to house a variety of artifacts related to the Institute’s history while also offering a moment of reflection and connection within the pass-through room.The exhibit was situated in an irregular trapezoid-shaped space featuring wood flooring and a softly lit central ceiling cove. I approached this unique space with sensitivity to its serene architecture and the natural beauty of the center's Michigan surroundings.I arranged artifacts in custom built wall cases that remained dark until motion sensors activated soft lighting when visitors approached. This design created a sense of discovery along the perimeter while keeping the central area open. The tree in the middle of the room acted as a symbolic anchor for intersecting ideas, encouraging guests to contribute their own reflections by placing notes in the tree’s lanterns or discreetly in nearby collection boxes. The institute would curate and change out the messages in the lanterns as they wished.Natural elements like pebbles and rocks reinforced the textures already present in the room and helped blur the boundary between indoors and out. The selective use of color, applied only in the graphics, highlighted the content and added vibrance to the exhibit. Light played a central role in creating a sense of gentle movement and warmth, and the asymmetrical wall cases gave the room a refined, custom-built feel that honored both the artifacts and their stories.The result was a multi-layered, welcoming experience that transformed a pass-through space into a jewel of the center, where history was honored and community brought together.



